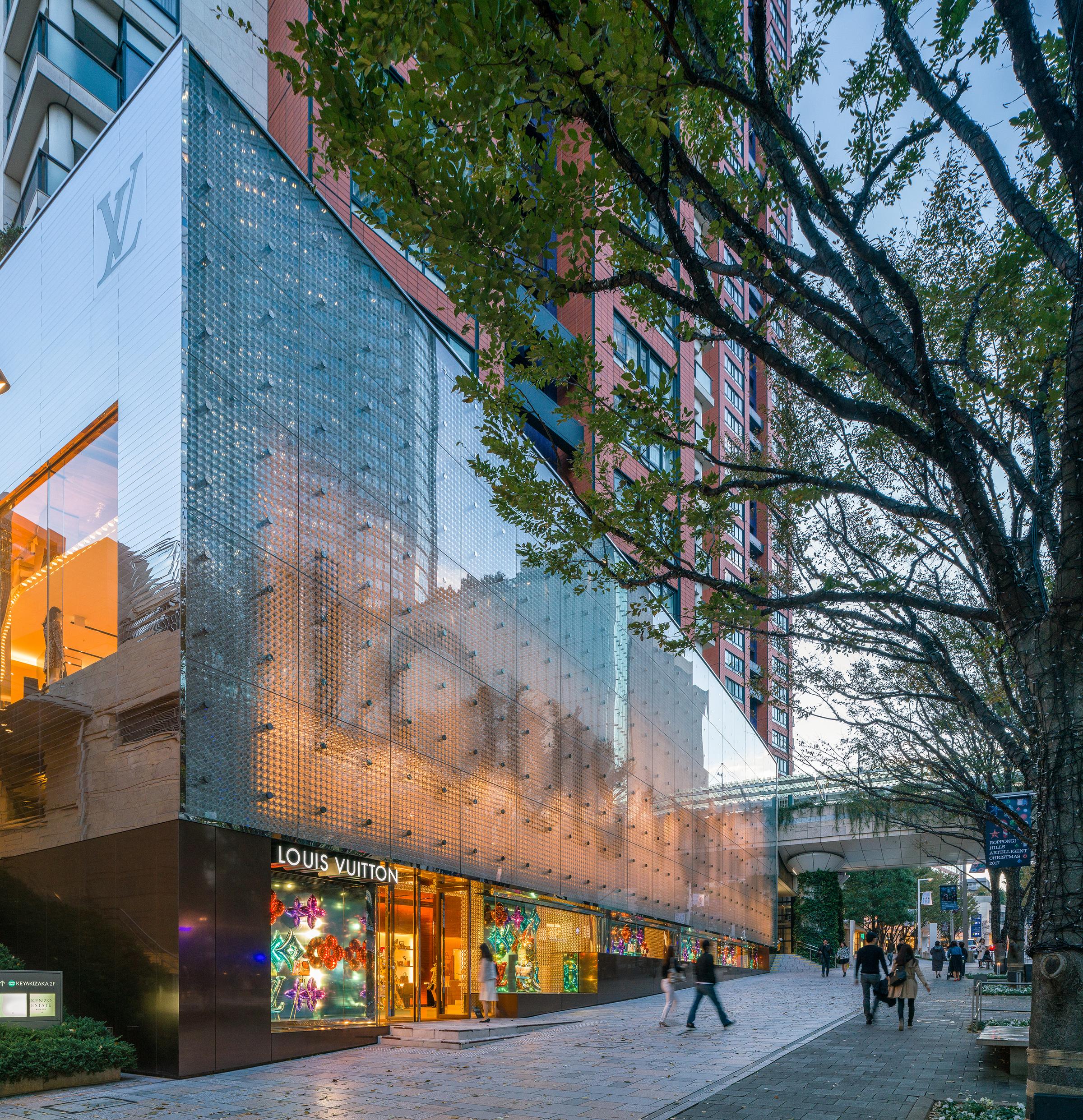Roppongi Hills
A multi-district cultural heart for the city
Tokyo's urban condition of narrow streets, sprawling low-rise buildings and few parks did not offer its citizens a high quality of life. What's more, the horizontally oriented cityscape did not stack up against other international cities. Renowned developer Minoru Mori envisioned a mid-town district that would afford citizens a better lifestyle and become a cultural center attracting people from all over the world. That vision is Roppongi Hills, Japan's largest private real estate development.
At a Glance
Project Type
Location
Size
Client
Executive Architect
Services
Awards
Award for Excellence: Asia Pacific, Urban Land Institute


Largest Private Development in Japan




Roppongi Hills integrates a full range of uses, offices, a world-class museum, residential towers, a luxury hotel, cinema, retail, a subway station and restaurants into a walkable community. JERDE made it a community people would want to walk by knitting the high-volume buildings with wide pedestrian pathways and generous open spaces - a rare sight in the crowded city.

The Hillside is a 4-level podium transformed into a gentle descent to the park below.






The Event Plaza is an outdoor urban multi-purpose entertainment space with a circular stage used for a wide range of free and paid events.
Public art is kept fresh and is found throughout the project thanks to a partnership with the Museum of Modern Art in New York that was overseen by JERDE, while the project's central plaza is programmed with hundreds of events per year.

Keyakizaka Dori is a luxury shopping promenade that caters to a variety of both residents and tourists.

Winner ULI Global Award of Excellence









