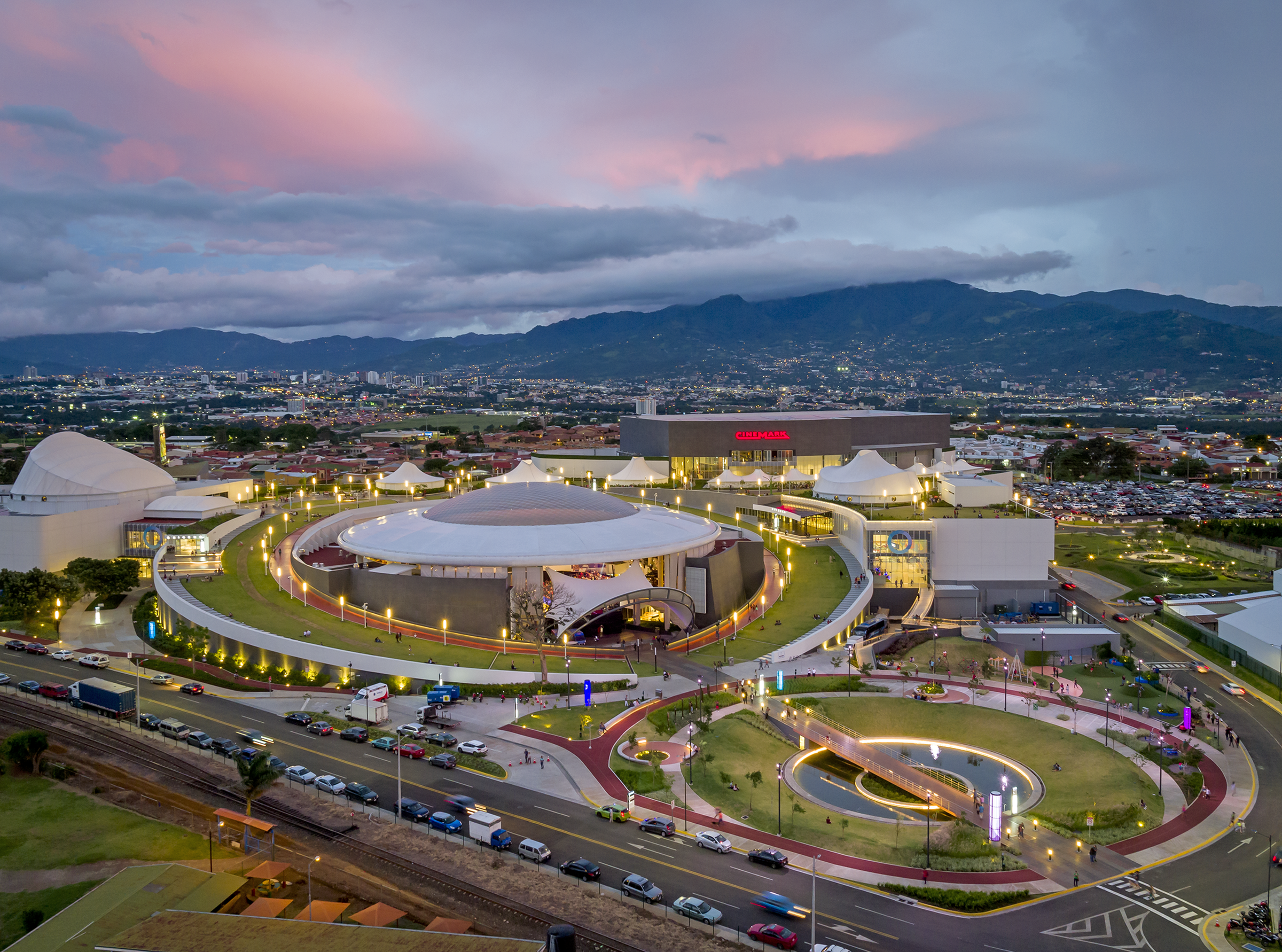
Oxígeno
A lifestyle center as a new community amenity
Our first important architecture project in Costa Rica delivers a new concept of a Human Playground that bridges retail, entertainment, sports, and gastronomy. More than just a shopping center or mixed-use district, Oxígeno is a dynamic extension of the local community. The project celebrates the Costa Rican lifestyle of 'Pura Vida' creating a single destination of "real living" conceived by carefully studying the community.
At a Glance
Project Type
Location
Size
Client
Executive Architect
Services


Rather than a retail center with plentiful green space attached to it, JERDE conceived of Oxígeno as a great park for the community that happens to also contain a retail center.
Over 2 Million Visitors in First 7 Months


The area is accessible either from one of many elevators in the interior shopping center, or directly via the sloping green pathways located near the entrance.








The 01 Plaza is the heart of the project . . . the idea is to bring people back again and again with new offerings and entertainment.”



It's not about shopping,
it's about experience.





