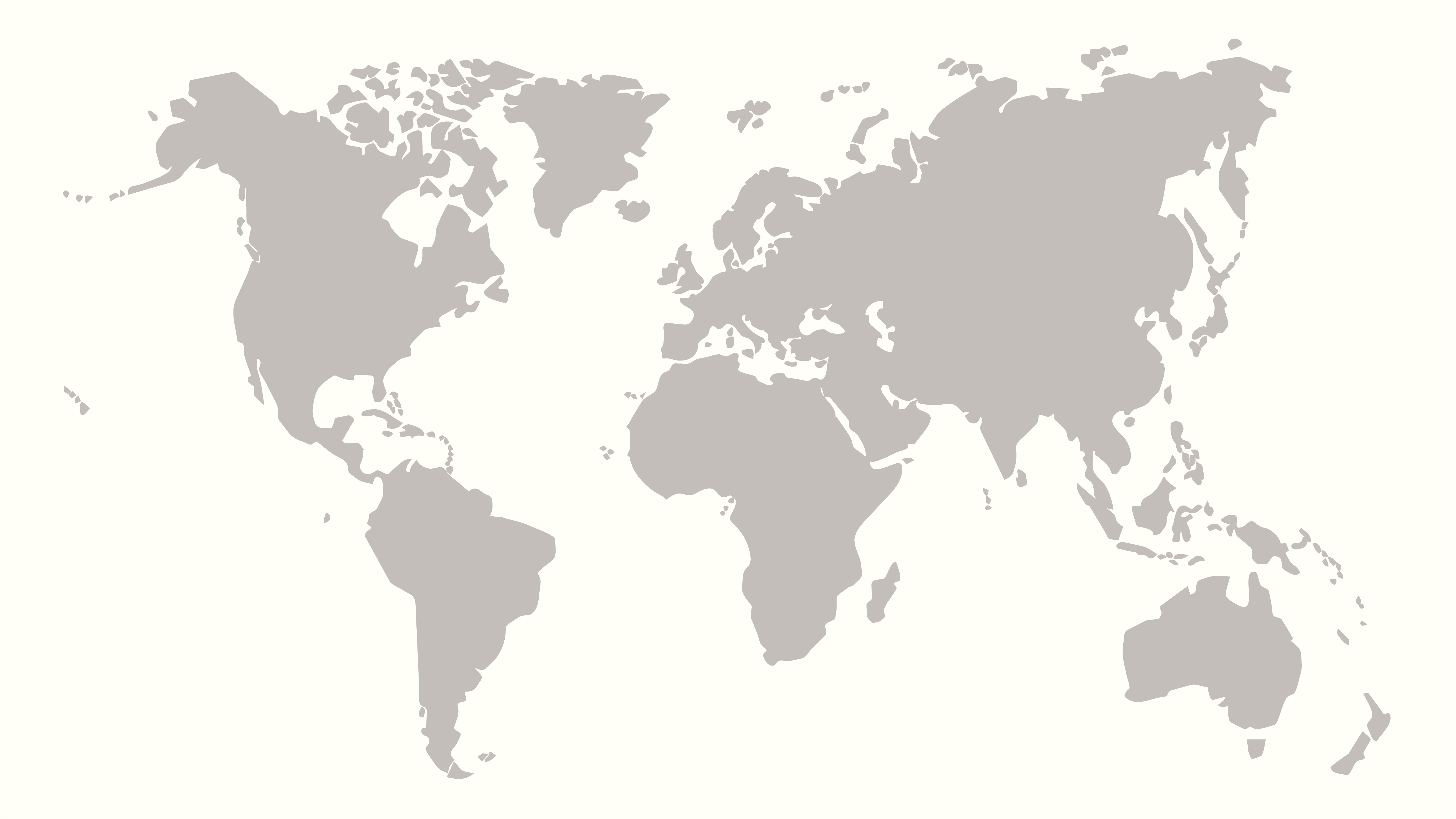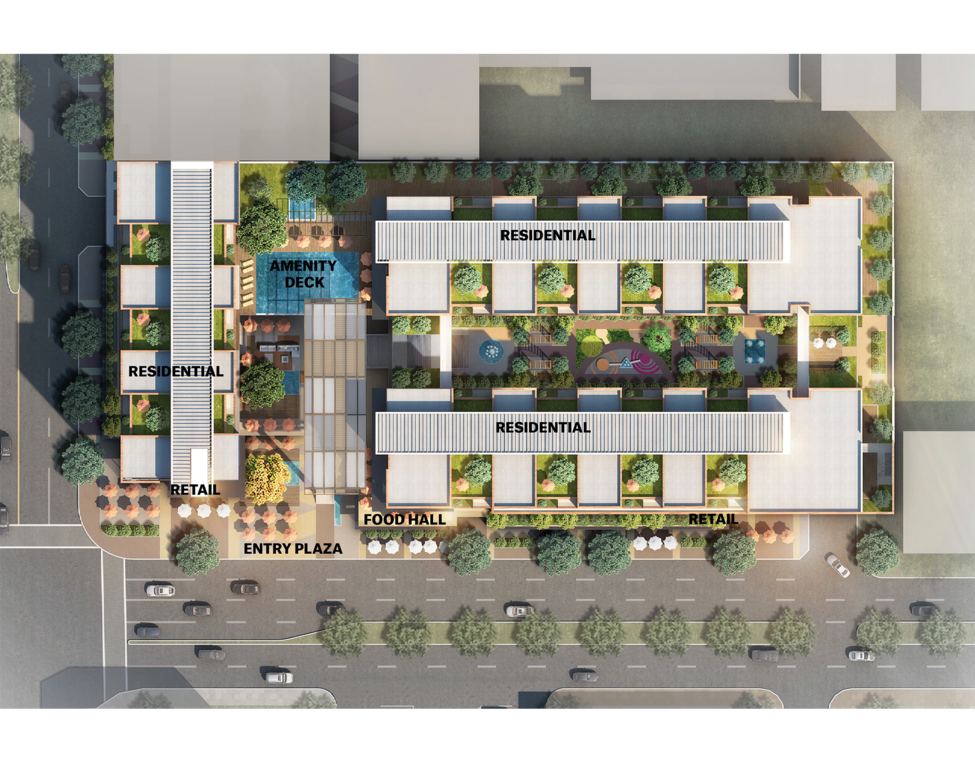Celadon
Town center living
Located in the heart of the City's downtown, this mixed-use project will breathe new life into Monterey Park. Situated at the corner of a key intersection, this lifestyle destination is comprised of just over 100 residential units, atop two levels of thoughtfully programmed retail, catering to both residents and visitors alike across multiple income strata.
At a Glance
Project Type
Mixed-Use, Residential, Retail, Open/Public Space
Location
San Gabriel Valley, CA
Size
161,000 sq ft
Client
Confidential
Services
Architecture, Landscape Architecture, Interior Design, Pre-Design & Development Services




Over 100 units of living sit atop two stories of retail, with spaces and amenities for residents as well as shared areas and public spaces meant to promote a sense of community and social interaction.



The unit mix is predominantly 2-bedroom, with some single bedroom units and larger 2-bedroom plus den units.

A grand staircase off the entry plaza leads guests to a second floor marketplace and food hall.
Asian Night Market Meets Southern California Food Culture . . .

Within the branded food hall we designed an iconic focal point - a suspended nest structure which doubles as public art and a unique experiential centerpiece for the project.

The nest is visible from the street, drawing visitors in to the project.


With unique amenities for both residents and visitors, the project aims to establish a community gathering place.




