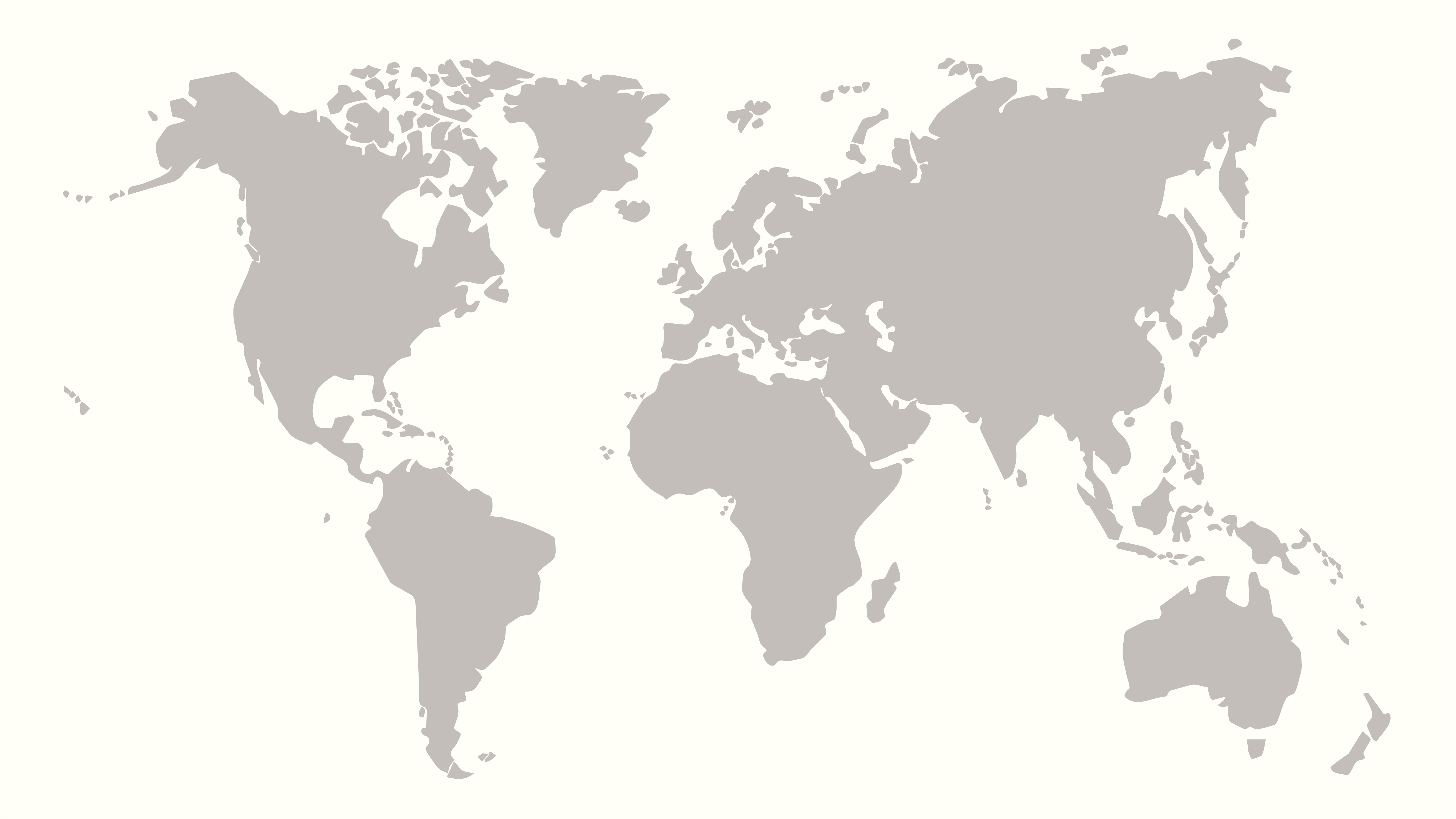U-Place
Mixed-use office as new gateway to the city
This 12-story urban mixed-use project offers a dynamic program that features hotel stacked on top of office and retail, in addition to plentiful public space. With adjacency to multiple modes of transit and several civic destinations, this project is a new gateway to the City and a catalyst for future growth.
At a Glance
Project Type
Location
Size
Services







The retail street that runs through the project and connects it its surroundings was designed from the start as an intimately scaled street offering stores and cafes geared toward women and families, somewhat of a counterpoint to more traditional bar alleyways that are geared toward men.




The project's positioning as a beacon of light within the neighborhood is carried through as a metaphor for the landscaping. We worked with Chandrani to introduce landscaping elements that enhance the elements already in existence around them, Hardscape and softscape elements are kept minimal in order to emphasize the dominance of light fields.

The ground level provides an important connection to the urban fabric, while the corner entry and other thruways reinforce the project as a node and a gateway to this region of Kawagoe.