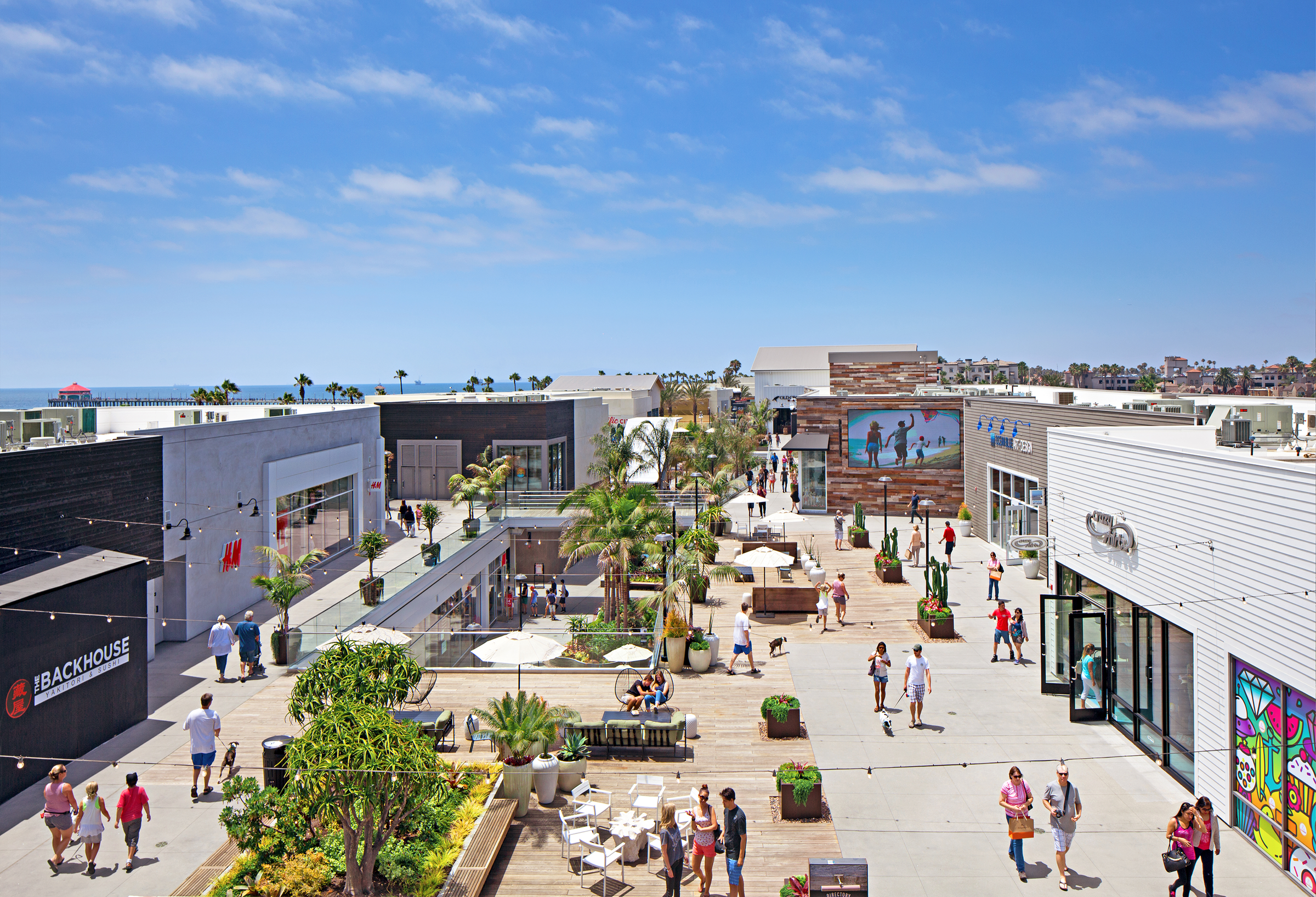
Pacific City
Seaside village with a contemporary flair
Designed as a casual contemporary seaside village, Pacific City introduces open-air retail, restaurants and entertainment, set adjacent to a new hotel and multifamily residential development. Pacific City's retail maximizes the virtues of this great site, the views, proximity to the sea, site context, and positions the project as the premier destination in Huntington Beach.
At a Glance
Project Type
Location
Size
Client
Executive Architect
Services
Key Features
Awards
Award of Merit, Best Commercial Project - 200,000 sq ft & over, Gold Nugget Awards


Average Length of Stay Over 3 Hours












The project also features sustainable design in the building materials and landscaping, and uses a natural color palate that reflects and complements the beach environment. The ground plane is rich, warm, and textured, with indigenous California landscaping, while throughout soft warm tones of white and grey combine with details of wood railings and trellises.

We think we succeeded in creating a project that uniquely reflects its community.”

Inspiring Results:
- $1000+ per sq ft in restaurant sales
- Locals make up over 70% of visitors
- Over 400 Events Annually







